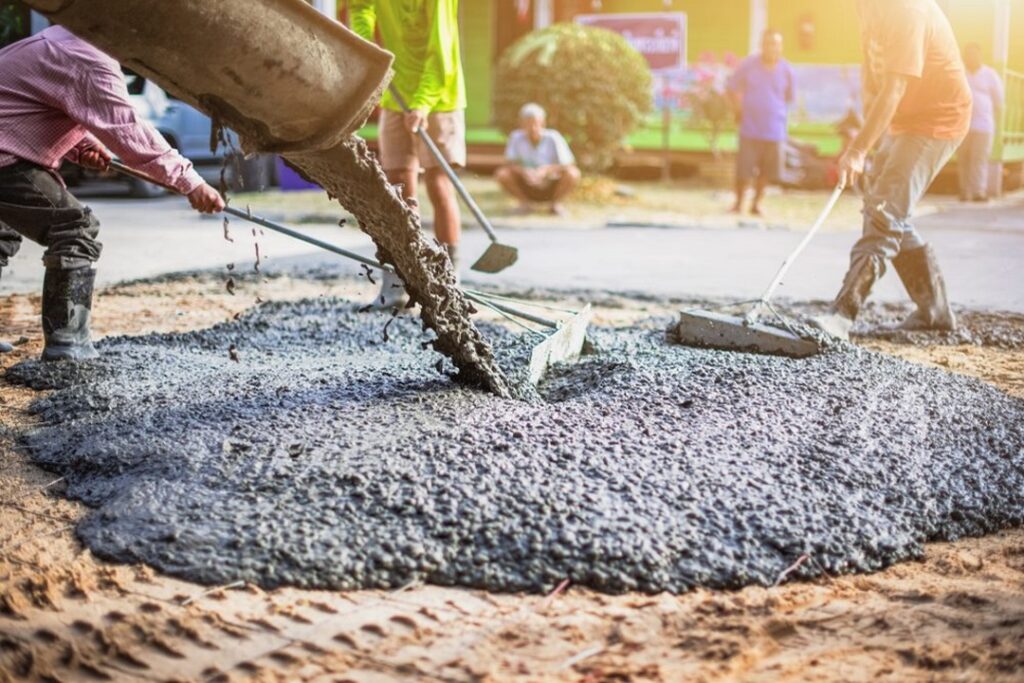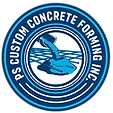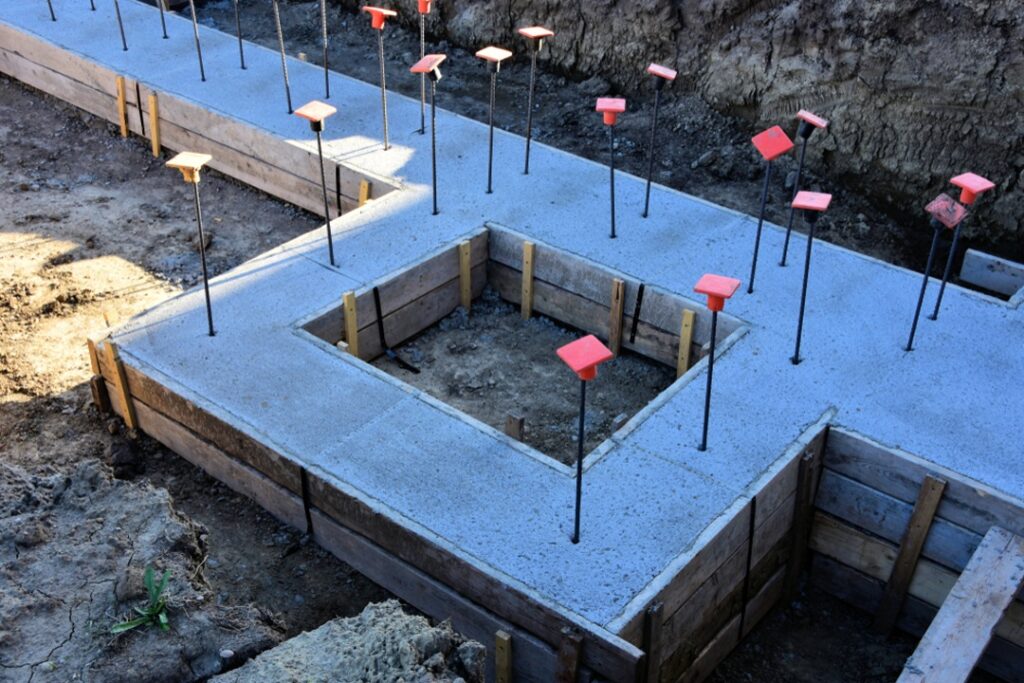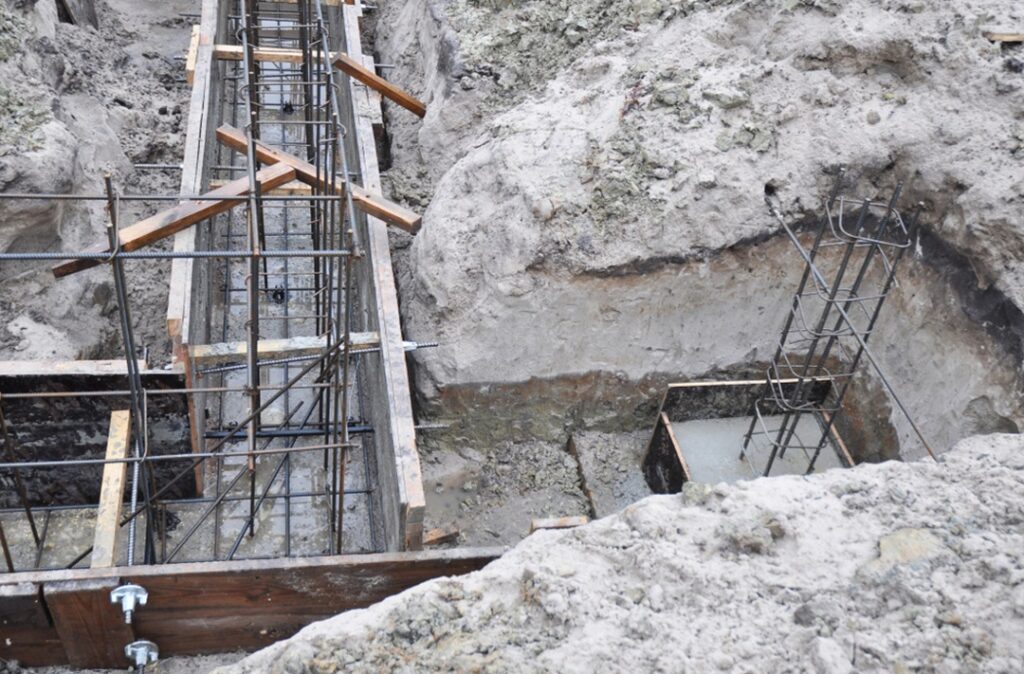
Spread Footing
It can also be called open footing. Spread footings have the shape of an upside-down “T.” Alongside being common, spread footing is also economical. This type of footing is appropriate for small and light structures. Engineers build the spread footing with reinforced concrete and use it with any soil that has adequate load-bearing capacity. This footing is appropriate for structures with square or circular, rectangular shapes. In the case of a bridge, the spread foundation enlarges at the bottom to provide individual support to the column or bridge abutment. As a concrete footing, spread footing has varieties. These varieties have their specific purpose and application. They are wall footing, isolated or column footing, combined footing, and strap footing amidst other toes.


